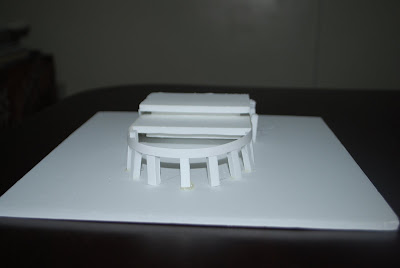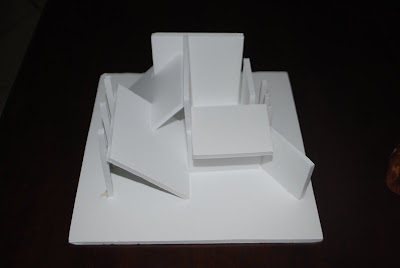What is Filipino Architecture? Is there really a true Filipino Architecture style? If there is, what are the qualities of a Filipino Architecture? How do we know that it is our own architectural style and not the style of other countries that have influenced much of our architects here in the Philippines? These are the questions a Filipino architecture student must ask himself/herself when learning about other styles that have already paved the way to more up and coming styles in the future. These questions, if answered, would give light to what our own unique style of designing is. Other Asian countries like China, Japan, India, and Thailand, have unique styles of designing that they could truly call their own. It is as if we just copied what other Asian countries have already accomplished to build. It gives our country the image that it is just a country that has been mixed with other cultures. From the influences of Asian countries, to the influences of Spain and America, we just look like a country that is mixed and blended like a ‘halo-halo’. But the ‘halo-halo´is special, so what makes our country special? Again, do we really have our own Filipino Architecture style?
Before I even became an architecture student, I was already fond of architecture and how architects work. I have studied about the history of the Philippines and other countries in our history classes in high school and I saw different pictures of the unique houses and buildings of the various places we studied about. We also went to museums and field trips that displayed the many designs of a ‘bahay kubo’, but I never really concentrated on studying the architectural side the buildings I learned about. Anyway, before I became an architecture student in Benilde, I have always thought that are ‘bahay kubo’ was truly Filipino. I always thought that we had this one of a kind design of a house that had a square plan, four square walls on each side, a triangular roof made with dried leaves, and bamboos that make up the entire materials of the rest of the house. I have always thought that we were the first ones to create this and I was proud for our country. I also went on a vacation to Iloilo and Vigan City before and after I became an architecture student and I was proud to see the structures our ancestors built. I had an intense sublime moment when I walked the streets of Iloilo and the famous street of Vigan City. I was amazed and thankful to see that some of the ancestral houses were preserved as a heritage site not only for the public to see but also for the architecture students to learn from. But then I entered college and my perception on buildings and their designs have changed. Taking up architecture and going through four Architectural History subjects and after studying the various designs of the buildings of the many countries that were historical famous in the world, I find it hard to pinpoint the true definition of the Filipino Architecture. In my first three Architectural History subjects, I learned how structures, that started from caves and boulders that were placed on top of each other, evolved from time to time because of the way humans adapt to their environment. After the third Architectural History subject, which was Asian architecture, I was surprised to learn that other countries like Thailand, Malaysia, and even Indonesia had indigenous houses like our houses in the Philippines. Their houses were even more different than the design of our houses. For example, the indigenous houses of Thailand had tall roofs, even as tall as a three story building, and that’s just their roofs. Other houses were already built with thought out plans that made the design of the house efficient. Then I thought about our indigenous houses here in the Philippines. They were just cube houses built for the use as a sleeping room. Yes, the aesthetics of the house were designed well, especially since we had only used materials we got from nature. Materials like bamboo, rattan, and dried leaves were used perfectly to not only make the house stand, but also to compliment the aesthetics of the house. I used to think we were a special country that had a special Filipino architecture, but having learned about how China and India started to explore the world and therefore influence other Asian countries around them, I learned that our houses were the results of the many influences of other countries because of the trades that happened. We were just another country that copied the style of other countries, and then changed it a little bit. In our final exam for the third History subject, we were asked a question. The question was “Is there truly a Filipino Architecture?” I wasn’t able to really answer the question correctly as I was pondering on whether we truly have a Filipino Architecture. Justifying my answer was even hard because I wasn’t sure of what I was writing as I was just writing all the thoughts that came to mind. But thankfully I passed with flying colors.
Then the fourth and last Architectural History subject came and it was about ‘Philippine Architecture’. The first thing my professor asked on the first day of class is “Is there truly a Filipino Architecture?” The students in my class were busy thinking of justifiable answers they could give the professor. Students started to raise their answers to the professor, but our professor, a graduate of the University of Santo Tomas, one of the Centres of Excellence in Architecture in the Philippines, countered my classmates’ answers. So the only thing the students were left to do was to raise questions. The class ended with us learning how the ‘bahay kubo’, a structure I once thought of as a unique Filipino Architecture, came to be. The ‘bahay kubo’ came from the influence of other Asian countries. The idea of building a house made up of indigenous materials was brought to us because of the trades we had with the countries close to us. The term ‘bahay kubo’ came from the Spanish term “Cubo” (I don’t know if this is the right spelling) which means “cube”. Our ‘bahay kubo’, if you look at it closely, is just a cube house with a triangular roof. After all of the discussions, our professor left us again with the same question he started with the class. “Is there truly a Filipino Architecture?” I was left to wonder that maybe it is truly a Filipino Architecture because Filipinos built it. The materials came from our country and the design of the house was designed to adapt to our environment. But again, who came up with the idea of this?
After not having any other answers to justify my answer, I explored the ‘bahay na bato’ to see if it is truly Filipino Architecture. The ‘bahay na bato’, one of the first architectures in the Philippines, were made out of stone. The ground floor was built entirely out of stone. The upper floor/s was built with our indigenous materials. Is it truly Filipino Architecture? In my opinion, it is a big NO. The ‘bahay na bato’ was built by Filipinos and the materials used came from our country as well, but who had this idea planned out? It was the Philippines’ colonizers, the Spaniards, who thought of this idea. The Filipinos weren’t the ones who planned and the designed the ‘bahay na bato’, they were just the builders of it. So another “Filipino Heritage Structure” comes off the list as a possible structure with a true Filipino Architecture.
In my opinion, I think that we do have our own Filipino Architectural style. We just haven’t found the right definition for it though. We haven’t yet pinpointed the unique style that can only be found in the Philippines, and if we do find it, it would help define what Filipino Architecture is. The current mission of the Filipino architects and architecture students is to find the right definition of Filipino Architecture. As Filipino architects, we must show the architectural world that we have a true style that we can call our own. And if we find these structures that fit the definition, we can have it as a true heritage Filipino structure. Before I retire from architecture when I do become an architect, I hope to see that the future generation would come up with a definition of what a true Filipino Architecture is. As for now, I will stick with my own answer to the question and that is “We do have a Filipino Architecture, but we really don’t have the exact definition for it just yet.” I asked some of my classmates what their answers are. Some said that “If it is built by Filipinos, then it must be a Filipino Architecture.” Others answered “Yes we do have Filipino Architecture, but it has been mixed with the other styles we learned from other countries.” So I leave you with a thought I have yet to find the correct answer to. Do we really have a Filipino Architecture? Justify it.









































